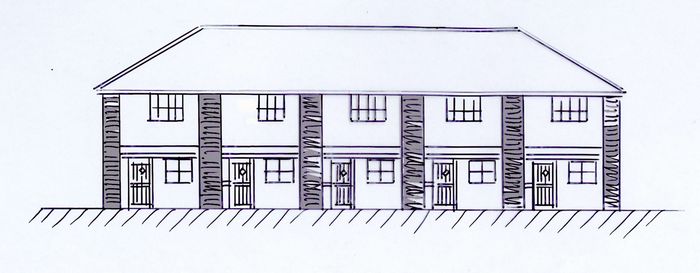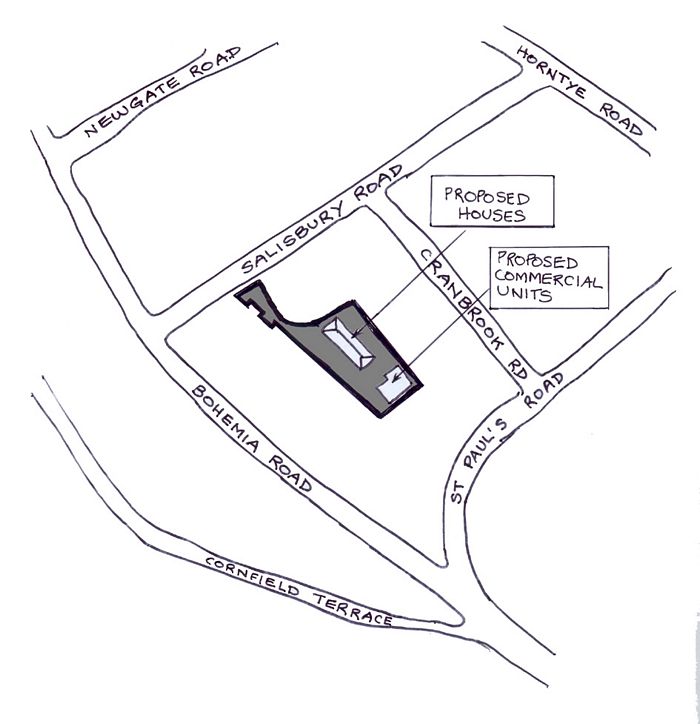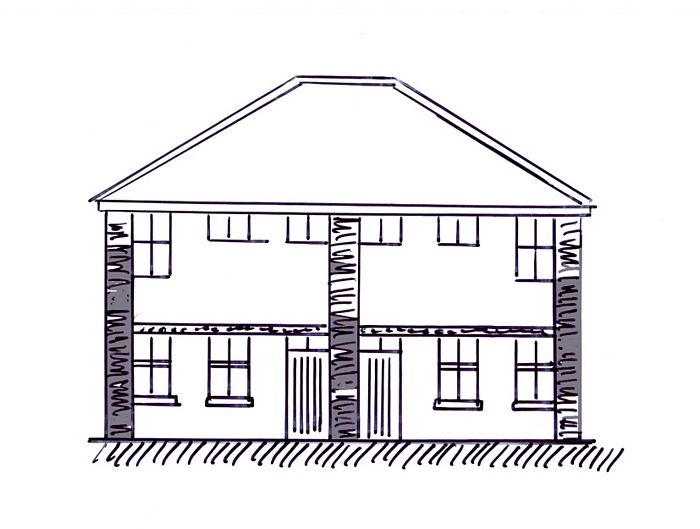Plans changed at Salisbury Yard
Amended plans for Salisbury Yard were approved by Hastings Council’s Planning Dept on November 8th. Permission to demolish the existing workshops and garages at Salisbury Yard and to erect five terraced houses and two commercial units was actually granted on 25th of May this year. The applicant was Mrs J Parker of Clarence Road, and her architect was Brian Beeston of Bexhill. The decision last month was to approve an amendment: to make the two commercial units the same size (99m² each) – to ‘meet the requirements of proposed tenants’.
In May, permission was granted in accordance with Hastings Local Plan 2004 ‘to ensure a satisfactory form of development in the interests of the character and amenity of the area.’ In April, local residents were asked if they had any objections and letters were sent to Salisbury Road, (nos. 30 to 40), Bohemia Road, (nos 103 to 131), St Paul’s Road, (nos 1 to 8) and Cranbrook Road, (nos 9 to 16). Only four residents objected, on various grounds: parking problems being exacerbated, the area being already overcrowded, the proposed red-brick being out of keeping with the predominantly Victorian area, the need for open spaces, and restriction of privacy to residents. On this last point, one of the conditions attached to the May decision was that the first floor windows of the commercial units must be of obscured glass, to prevent overlooking of residential neighbours.
One resident was particularly unhappy about the character of the area being ruined: “Our beautiful, historic and characteristic Victorian residential neighbourhood will be utterly ruined by a modern carbuncle of small, new, 21st century red brick homes.” The same resident also made the point that in Bohemia, children have few other places to play but the streets, and said “There are children playing in these areas at all times of day and night. Salisbury Yard would make the most wonderful children’s area to keep our children off the roads, where we can safely monitor them.”
On the question of parking, one resident had serious concerns about the adequacy of places: “There are provisions for a single car driveway in front of each new house – this simply will not be enough! Most house buyers are a couple and have two cars, as the mortgage payments cannot be met by a single person. One visitors’ parking space is ridiculous too.”
A previous application, to build seven terraced houses and no commercial units, was turned down by the planning committee in 2005 on the grounds that ‘the proposed development would result in the loss of industrial/commercial floor space and premises originally built and previously used for employment purposes, and would therefore have an adverse effect on the pattern and balance of economic activity in the Borough’.
Fears had been expressed concerning the existence of a badger sett below the existing two-storey warehouse. Neither the Borough Ecologist, nor the Badger Protection Society raised any objection as ‘the sett is no longer active’. It would be necessary, in any case, to obtain a licence from English Nature to formally close the sett.
Our local councillor, Vivienne Bond, is on the planning committee, but was unable to take part in the decision as she not only knows the applicant, Mrs Parker, but had previously objected to the proposal before she became a committee member.
Anyone wishing to see the various plans, letters of objection and decisions can visit Hastings Borough Council’s Planning Dept at Century House, 100, Menzies Road, St Leonards, Sussex, TN38 9BB. Tel. 0845 274 1090.
www.hastings.gov.uk/planning
Leave a Response
You must be logged in to post a comment.




